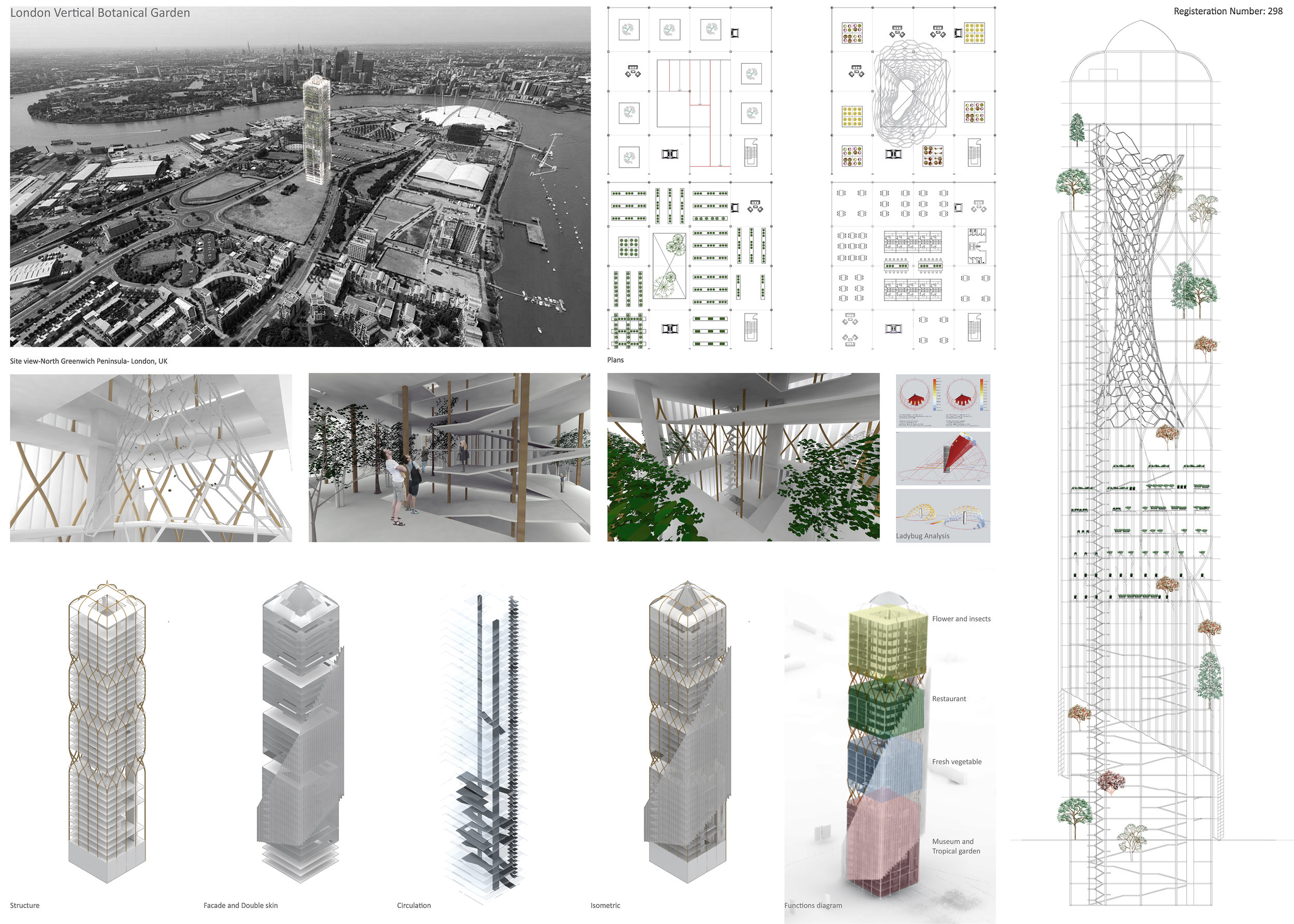CTBUH Tall Building Design Competition 2016
CTBUH Tall Building Design Competition 2016
Registration Number: 298
Team Members: Roxana Karam and Wendai Zhu
Design Theme: Vertical Botanical Garden
The London skyline is continually evolving with an influx of multifunctional tall buildings, with nearly 250 towers approved for construction in the near future. The southeast region of the River Thames, particularly the Greenwich Peninsula, stands as a focal point for this development. Our project site is located in North Greenwich Peninsula, just southeast of the O2 Arena and adjacent to St Mary Magdalene Primary School.
A detailed study of London’s urban fabric and the 2004 London Future Developments outline revealed that North Greenwich is among Europe’s largest mixed-use development projects, spanning 1.4 square kilometers and comprising residential dwellings, student housing, office spaces, and hotels. This context presented a promising opportunity to address a potential gap-site with our tall building proposal.
Drawing inspiration from London’s rich botanical heritage and the UK’s renowned gardens—especially those in West London—we envisioned a Vertical Botanical Garden at the eastern edge of the city. This design harmonizes with the future development of East London by introducing a natural, refreshing environment within a dense urban cluster. Proximity to the primary school encouraged dedicating part of the garden for research and educational visits, allowing students to explore and learn by navigating the space.
The building comprises five main departments: a museum, tropical gardens, a fresh vegetable garden, a restaurant, and an insect and flower conservatory. Each department occupies six floors, totaling 34 floors including parking and terraces. The structural system integrates wood and concrete within a 10x10-meter square grid.
Environmental performance was a priority; we conducted solar radiation and temperature analyses to inform the design of a secondary façade. Using Rhino and Grasshopper, coupled with environmental analysis tools Ladybug and Honeybee, we optimized sun exposure and thermal comfort. A double façade with vertical louvers, designed from the intersection of sun vectors and the building outline, provides natural ventilation and controls solar radiation, maintaining temperatures below 18°C outside the comfort zone.
Our design aims to increase natural habitats within East London’s industrial district while promoting education through immersive architectural space navigation.
